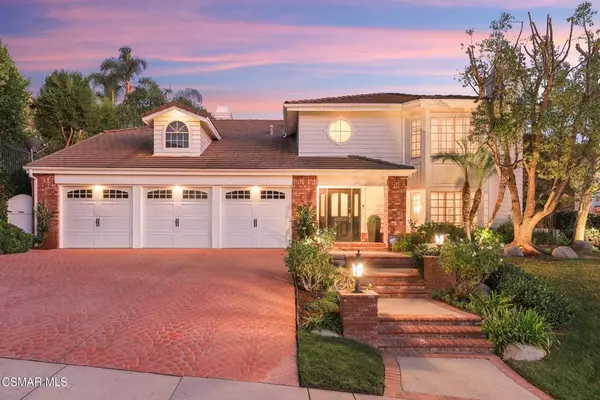5470 E Napoleon AVE Oak Park, CA 91377
UPDATED:
01/04/2025 07:08 AM
Key Details
Property Type Single Family Home
Sub Type Single Family Residence
Listing Status Active
Purchase Type For Sale
Square Footage 3,338 sqft
Price per Sqft $666
Subdivision Morrison Ests/Sutton Valley-826 - 826
MLS Listing ID 224004150
Bedrooms 4
Full Baths 3
Half Baths 1
Condo Fees $310
HOA Fees $310/qua
HOA Y/N Yes
Year Built 1989
Lot Size 0.270 Acres
Property Description
Location
State CA
County Ventura
Area Agoa - Agoura
Zoning PC2
Interior
Interior Features Wet Bar, Built-in Features, Crown Molding, High Ceilings, Open Floorplan, Recessed Lighting, Sunken Living Room, Two Story Ceilings, Bedroom on Main Level, Loft, Walk-In Closet(s)
Heating Central, Natural Gas
Cooling Central Air
Flooring Carpet
Fireplaces Type Decorative, Family Room, Living Room, Primary Bedroom
Inclusions None
Fireplace Yes
Appliance Double Oven, Dishwasher, Gas Cooking, Disposal, Gas Water Heater, Microwave, Refrigerator
Laundry Electric Dryer Hookup, Gas Dryer Hookup, Laundry Room
Exterior
Exterior Feature Rain Gutters, Brick Driveway
Parking Features Door-Multi, Garage
Garage Spaces 3.0
Garage Description 3.0
Fence Brick, Wrought Iron
Pool Gunite, In Ground, Private, Waterfall
View Y/N Yes
View Mountain(s)
Roof Type Tile
Porch Concrete
Total Parking Spaces 6
Private Pool Yes
Building
Lot Description Landscaped, Paved, Sprinkler System
Story 2
Entry Level Two
Sewer Public Sewer
Water Public
Architectural Style Contemporary
Level or Stories Two
Schools
School District Oak Park Unified
Others
HOA Name Morrison Estates
Senior Community No
Tax ID 6850211735
Security Features Carbon Monoxide Detector(s),Smoke Detector(s)
Acceptable Financing Cash, Cash to New Loan, Conventional
Listing Terms Cash, Cash to New Loan, Conventional
Special Listing Condition Standard




