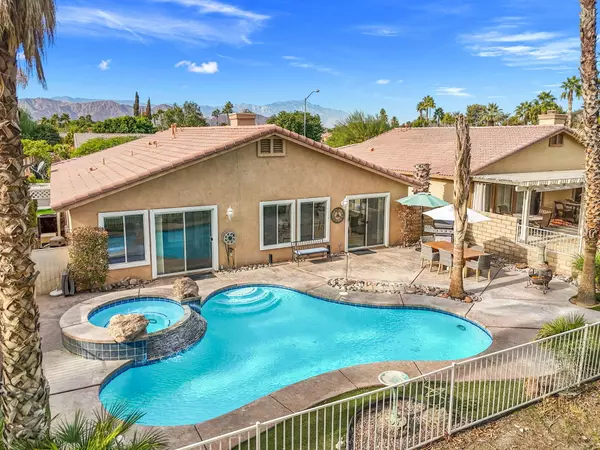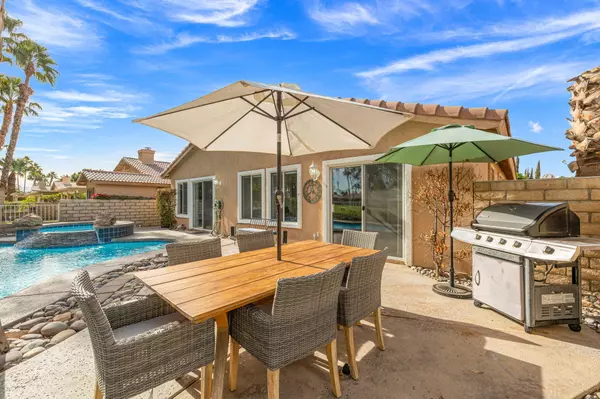See all 39 photos
$5,500
3 BD
2 BA
1,703 SqFt
New
49620 Lincoln DR Indio, CA 92201
REQUEST A TOUR If you would like to see this home without being there in person, select the "Virtual Tour" option and your agent will contact you to discuss available opportunities.
In-PersonVirtual Tour
UPDATED:
12/28/2024 09:08 PM
Key Details
Property Type Single Family Home
Sub Type Single Family Residence
Listing Status Active
Purchase Type For Rent
Square Footage 1,703 sqft
Subdivision Indian Palms
MLS Listing ID 219121743
Bedrooms 3
Full Baths 1
Three Quarter Bath 1
HOA Fees $1/mo
HOA Y/N Yes
Year Built 2000
Lot Size 5,227 Sqft
Property Description
Enjoy a getaway to the Desert and the lifestyle at Indian Palms Country Club. This 3 bedroom 2 bath home located on the 3 hole of the Mountain course has been updated with new luxury vinyl plank floor throughout, a fresh coat of paint, new cabinet hardware and new furnishings. Two of the bedrooms have King beds and the third has two twin beds. Outside you have a beautiful blue pool and spa and lovely Easterly facing exposure for morning sunrises.
The country club has 27 holes of golf and driving range, clubhouse with restaurant, a fitness center, community pools, tennis and pickleball courts. The property is available for weekend or monthly renting. (Nov - March $5,500/mo) inquire for pricing on all other months.
The country club has 27 holes of golf and driving range, clubhouse with restaurant, a fitness center, community pools, tennis and pickleball courts. The property is available for weekend or monthly renting. (Nov - March $5,500/mo) inquire for pricing on all other months.
Location
State CA
County Riverside
Area 314 - Indio South Of Hwy 111
Interior
Heating Forced Air
Cooling Central Air
Furnishings Turnkey
Fireplace false
Exterior
Garage Spaces 2.0
Pool Community, In Ground, Private
View Y/N true
View Golf Course
Private Pool Yes
Building
Lot Description On Golf Course
Story 1
Entry Level One
Sewer In, Connected and Paid
Level or Stories One
Others
Senior Community No
Listed by Bennion Deville Homes



